 |
 |
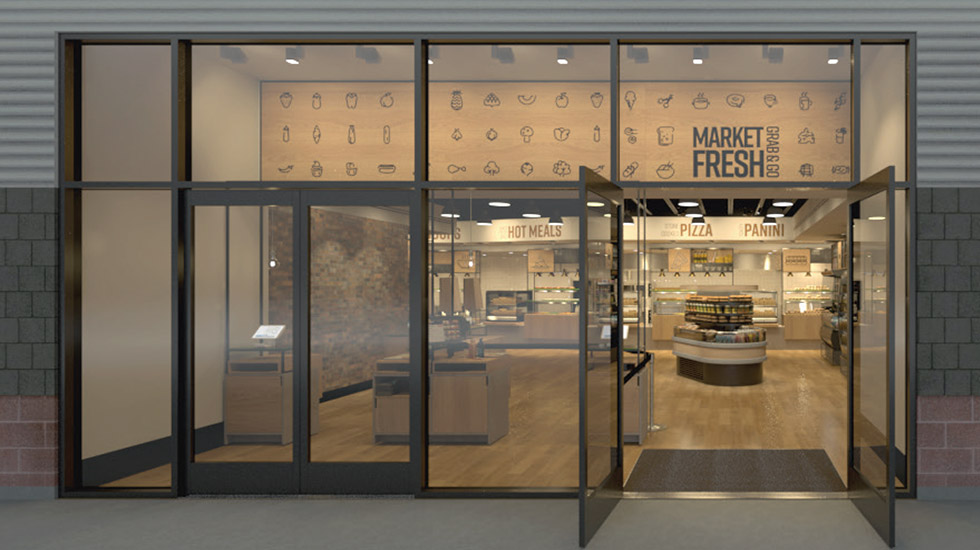 |
 |
 |
 |
 |
 |
 |
 |
Two separate locations were designed, built, and installed for the 100 level concourse. After proposing the initial concept renderings, we worked with the stadium to develop schematic floor plans that gave flexibility to modify the layout if they decided to in the future. All of the millwork and signage was fabricated at our facility after providing all front-of-house equipment, which was then renovated and assembled by our team of installers. |
 |
 |
 |
 |
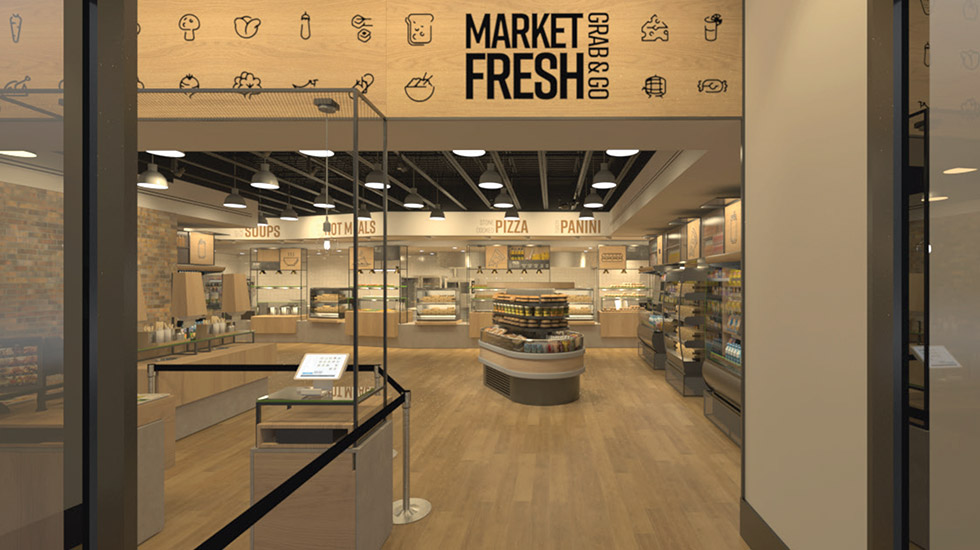 |
 |
 |
 |
 |
 |
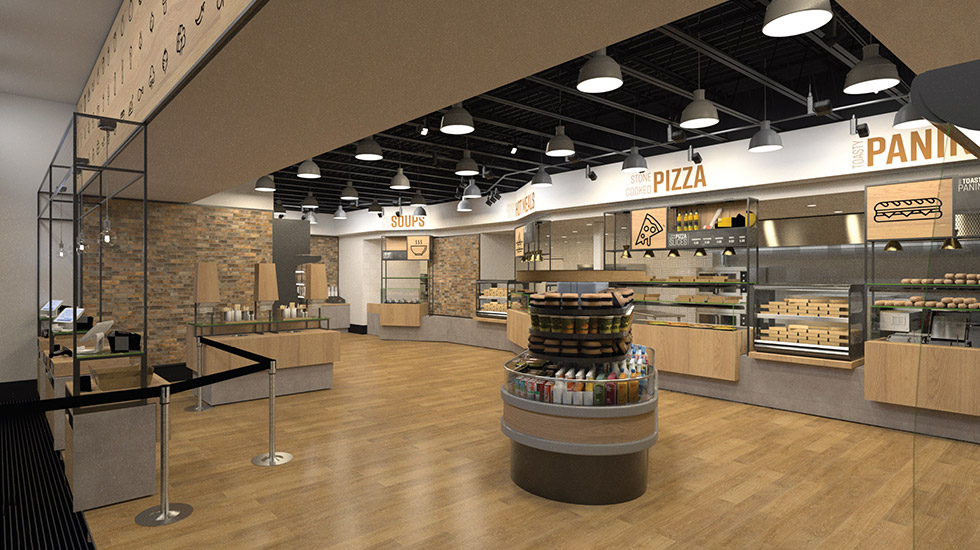 |
 |
 |
 |
 |
 |
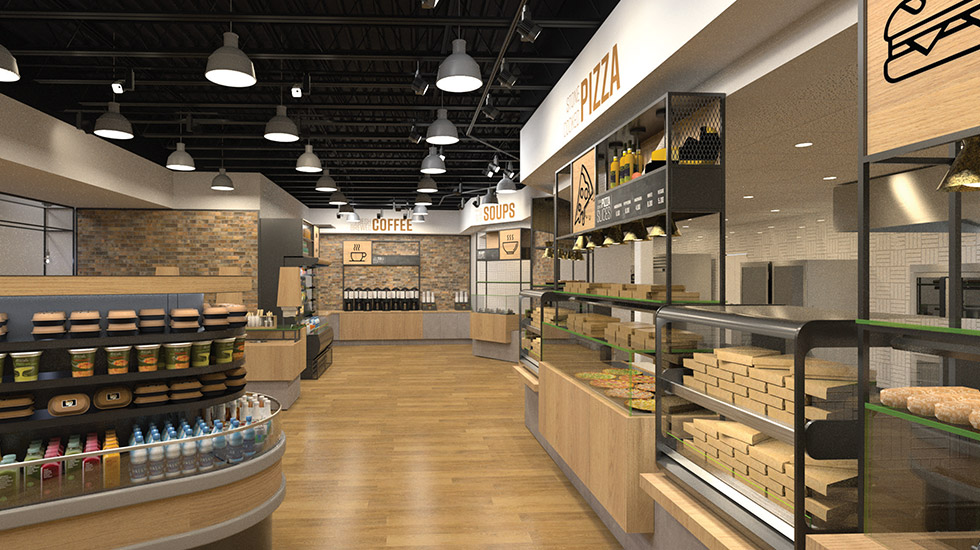 |
 |
 |
 |
 |
 |
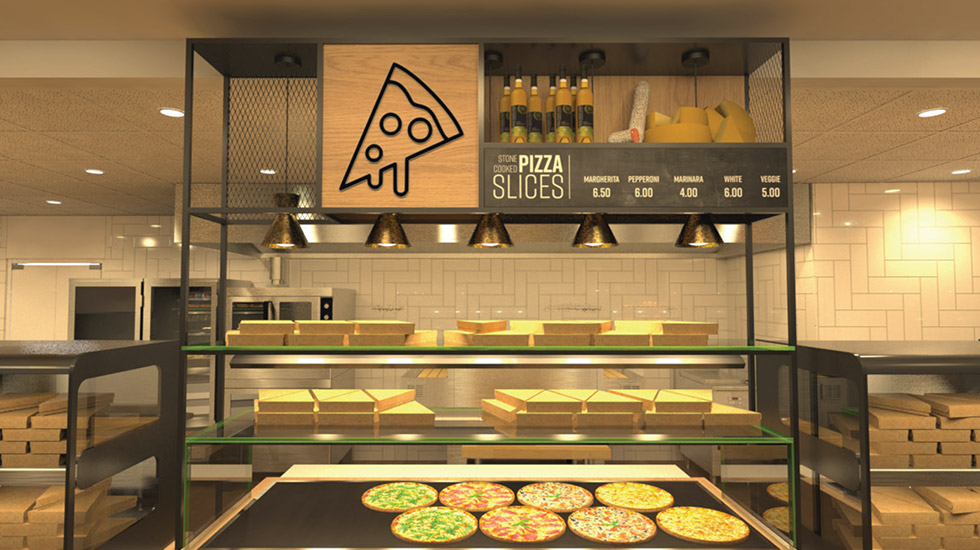 |
 |
 |
 |
 |
 |
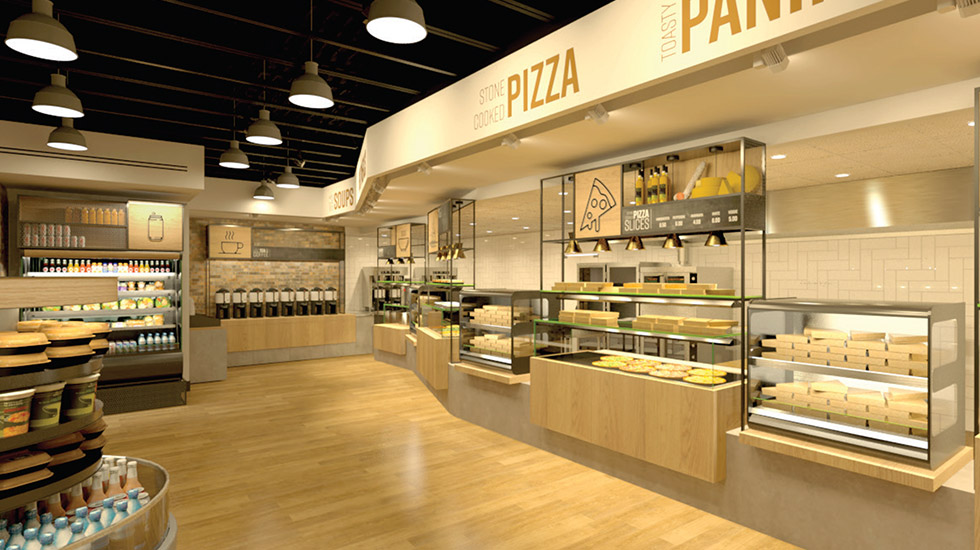 |
 |
 |
 |
 |
 |
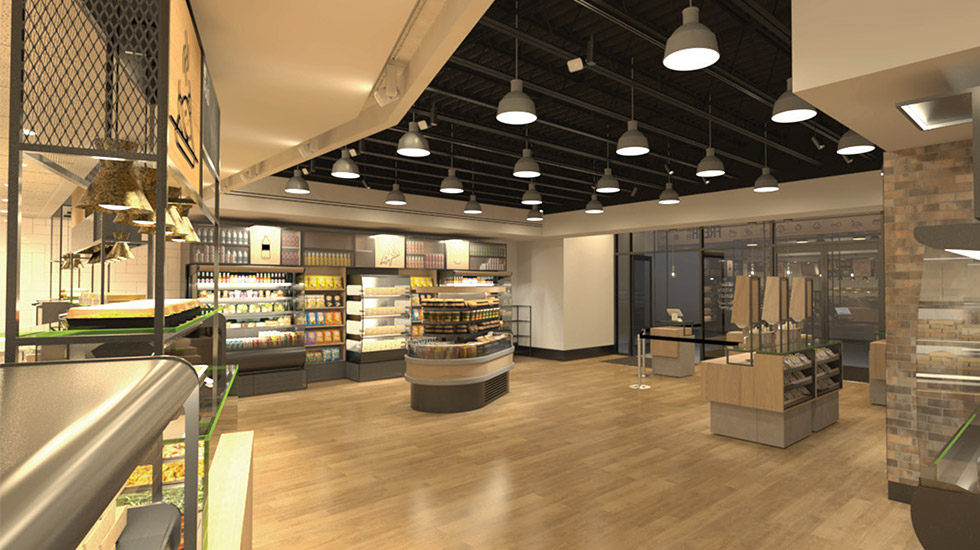 |
 |
 |
 |
 |
 |
 |
 |
More than 50 custom designed food and beverage carts were produced for Gillette Stadium, efficiently combining fully functioning food service equipment and branded design within one mobile modular unit. Full servicing, maintenance, and graphics updates are all done by Core Concepts at regular intervals to meet the dynamic functional and branded needs of Gillette Stadium. |
 |
 |
 |
 |
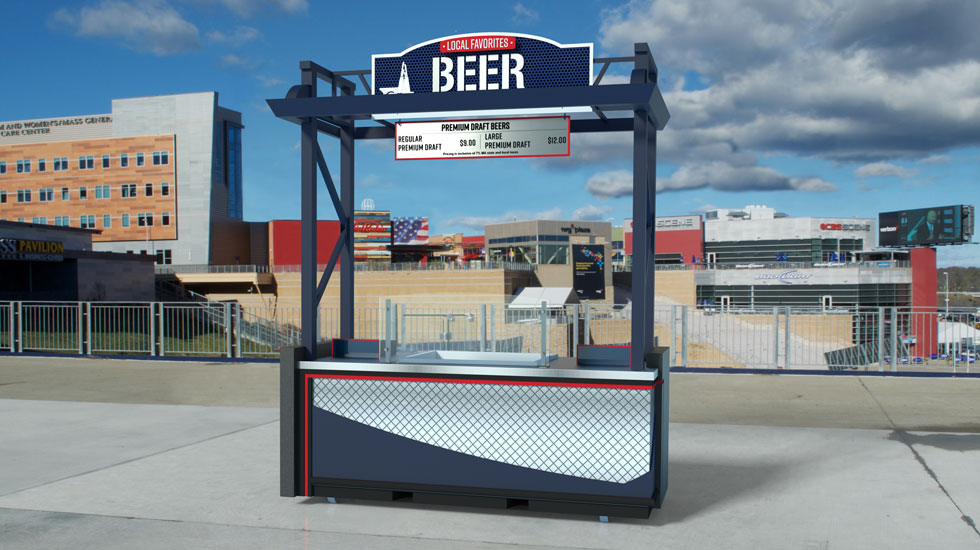 |
 |
 |
 |
 |
 |
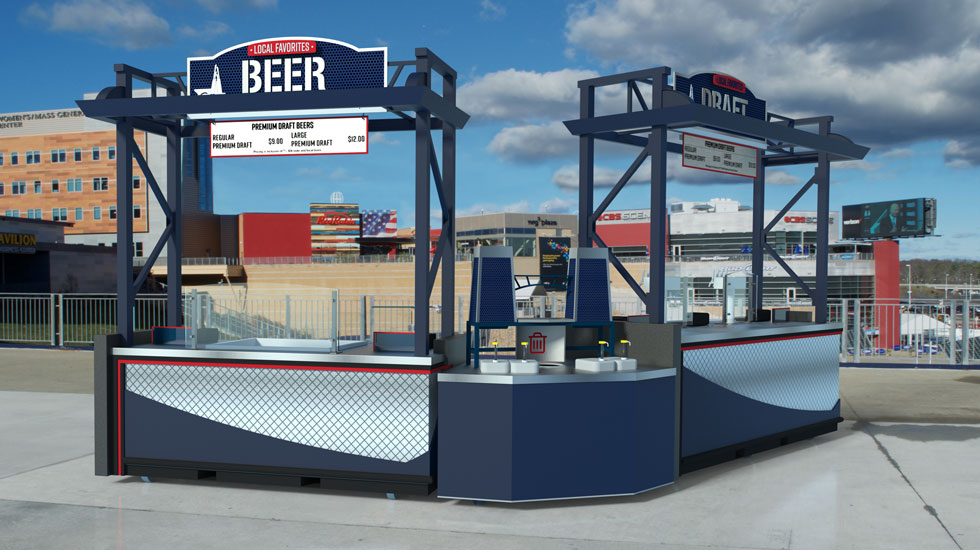 |
 |
 |
 |
 |
 |
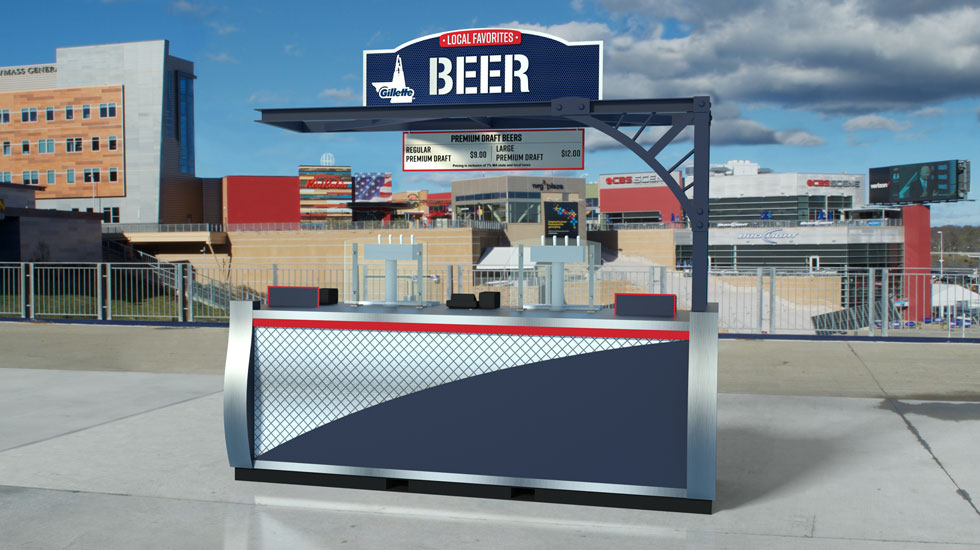 |
 |
 |
 |
 |
 |
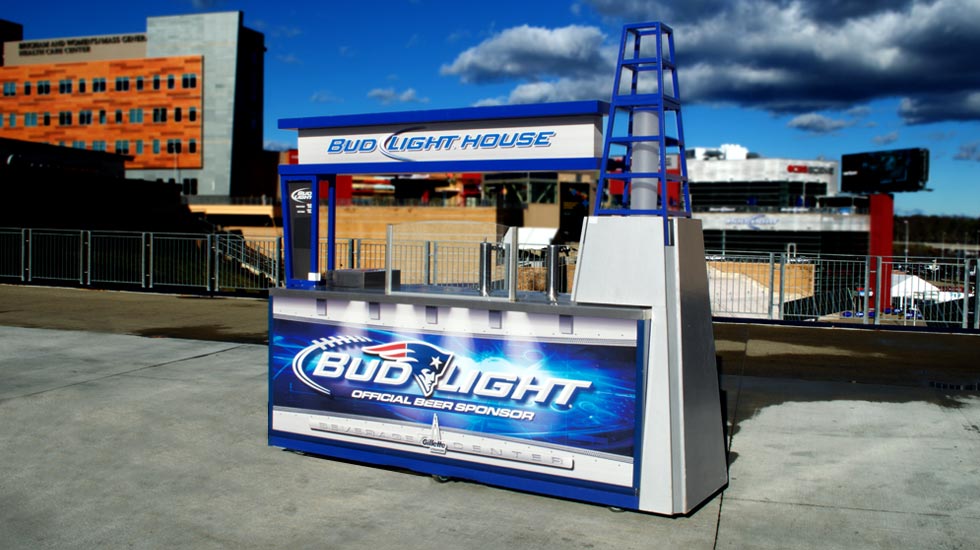 |
 |
 |
 |
 |
 |
 |
 |
Integrating the convenience and functionality of exterior service carts, Core Concepts designed and built interior Point of Sale service carts using high-end materials and finishes. Each frontline POS service cart includes reach-in coolers with drainage, while matching rear backline carts house undercounter refrigeration units and a lit countertop bottle display. |
 |
 |
 |
 |
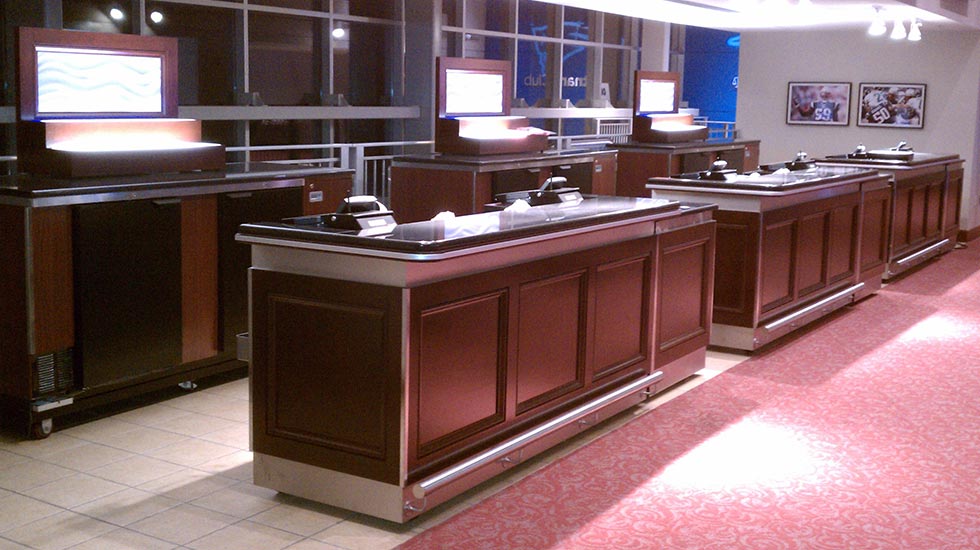 |
 |
 |
 |
 |
 |
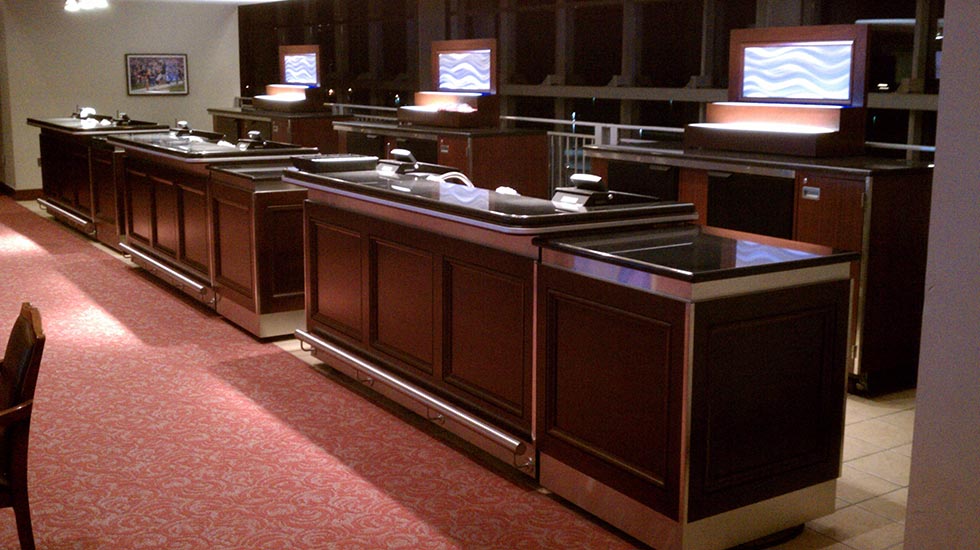 |
 |
 |
 |
 |
 |

















